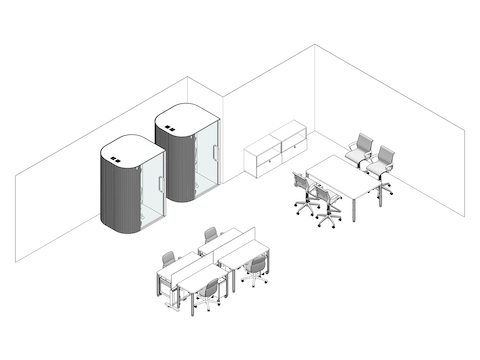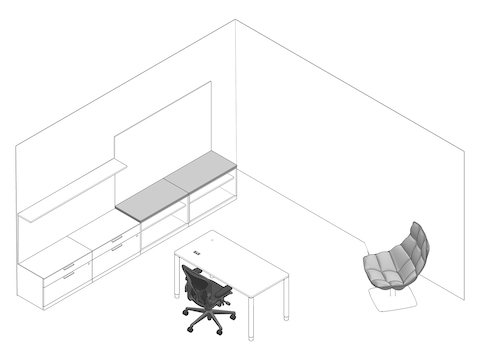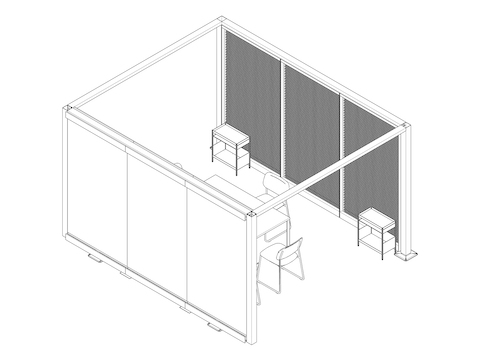Planning Ideas
Download planning ideas in Revit, SketchUp, AutoCAD

Forum 025 C
Plaza 035 C
Forum 025 B
Forum 025 A
Plaza 035 B
Forum 024 C
Forum 024 B
Forum 024 A
Forum 023 B
Forum 022 B
Forum 022 A
Sorry, we can’t find anything.
Please try again, or explore some of our suggested Planning Ideas.














