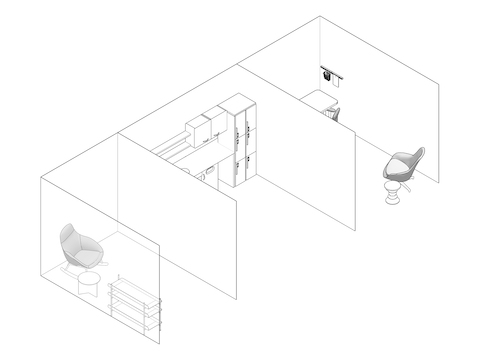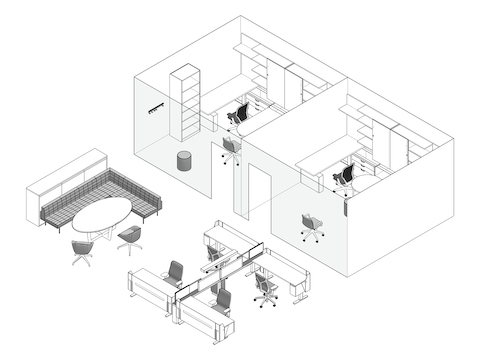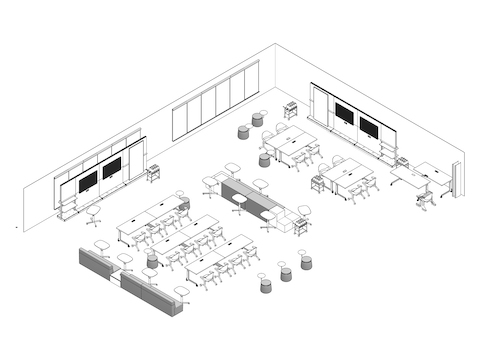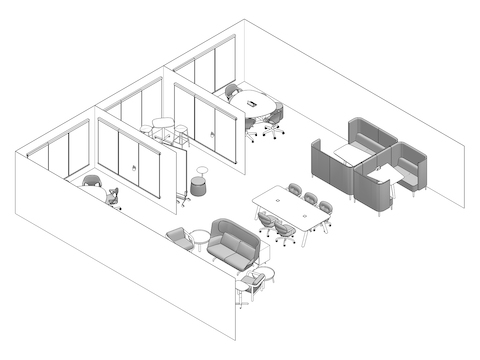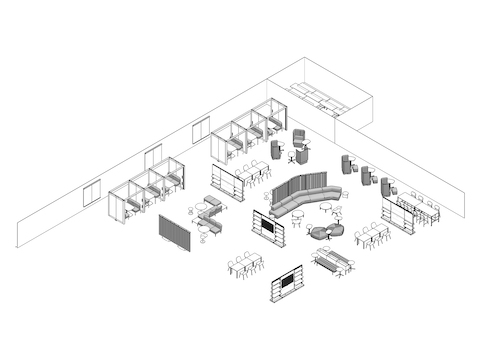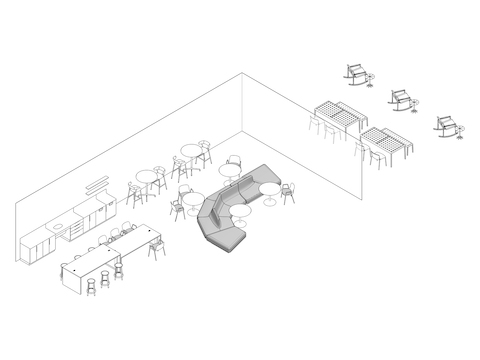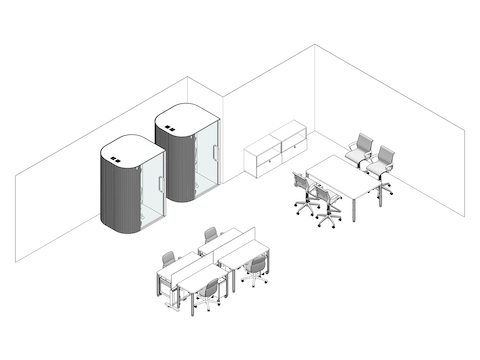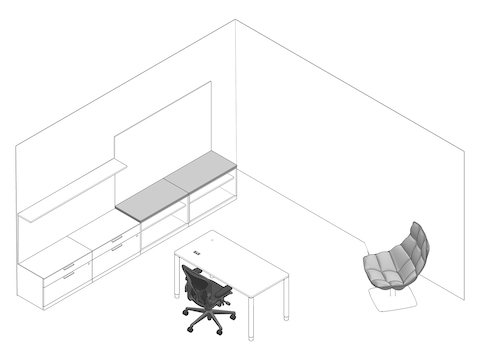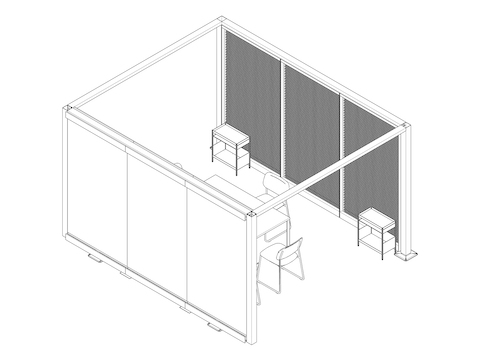Planning Ideas
Download planning ideas in Revit, SketchUp, AutoCAD

Study Hall 002
Classroom 008
Plaza 049
Cafe 010
Classroom 005
Cafe 004
Cafe 002
Common Space 004
Landing 008
Library 002
Library 003
Library 004
Plaza 005
Classroom 006
Jump Space 032
Sorry, we can’t find anything.
Please try again, or explore some of our suggested Planning Ideas.

