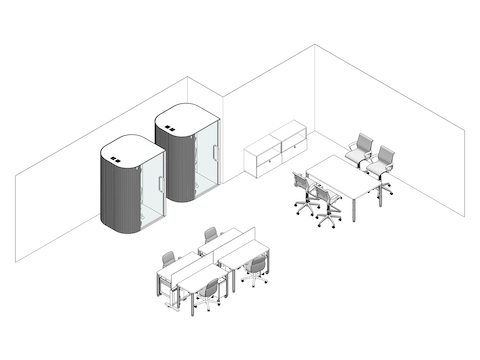


Details
- Industry: Workplace
- Brand: Herman Miller
- Setting Type: Project Room, Workshop
- Square Footage: 650
- Number of People: 7–12
- Settings: Workshop
Scroll to Top
Similar Planning Ideas
All Similar Planning IdeasTeam Neighborhood 012
Starting at $89,089.00
Workshop 048
Starting at $97,410.00
Workshop 041
Starting at $52,198.00
Workshop 037
Starting at $84,031.00






