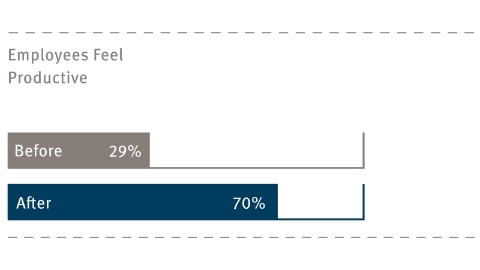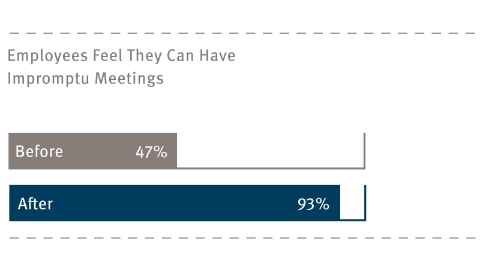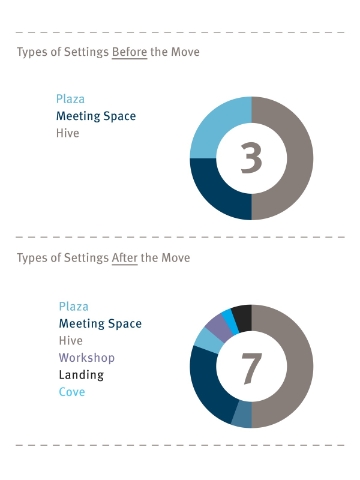Harry’s
How Living Office helped a start-up transition to a mature organization.
New York City, New York, US
Download PDF (1.8 MB)
Harry’s former headquarters was essentially one cavernous workroom, a 3,000-square-foot loft in New York’s SoHo neighborhood. The space worked well enough in the company’s early days. The open office lent itself to interaction, and, because there weren’t many employees, there was enough space for people to separate themselves from the fray. But by the time the company had grown to a team of 65, the workplace had lost some of its charm. Business analysts squinted at spreadsheets alongside chatty customer service representatives, and product samples and packaging materials spilled over into the reception area.
“It was hectic,” recalls Scott Newlin, Design Director for the men’s grooming company. “All of that energy is great for momentum, but it also hurts your day-to-day when you’re just trying to have a phone conversation and you can’t.”
Inefficiency: The Cost of Making Do
Plagued by the pervasive hum of conversation and activity, people sought refuge in the outside hallway and stairwells for private conversations and phone calls. Meetings were another issue. With only two conference rooms to share, people were forced to gather in the freight elevator.
“We were meeting there in the depths of winter, wearing our winter jackets and sitting at a little cardboard table set up in the middle,” says Jeff Raider, Harry’s co-Founder and co-CEO. “At that point we knew we needed more shared space.”
It was more than just the inconvenience of meeting in elevators that drove the company to seek new accommodations. Harry’s office was inhibiting the collaborative creativity that had helped the start-up grow from two guys with an idea for improving the shaving experience to a booming business.
“Very few individual people in our company can see a project from start to finish,” says Raider. “It almost always involves a team effort. But in our old space, we were constrained. We had to dedicate the vast majority of the office to individual workspaces and desks, which didn’t leave lots of room for people to get together.”
The office was impeding employees’ efficiency, too. Hours were lost sending emails back and forth to schedule meetings in the single conference room. And with limited storage—placed far away from the workspace—people were running in circles to complete simple tasks.
Many employees had learned how to cope with the pitfalls of an outgrown office, but for new people and prospective hires, these small annoyances seemed overwhelming.
“We did have a couple of people come in that were interested in working for the company,” says Newlin. “I think that the old space and its buzz, and its energy and hecticness, were really something they had to sit and think about whether they would be able to work in a space like that.”
New Insights Through Discovery
The time had come for a new facility, and for a new way of thinking about the workplace. Harry’s worked with Studio Tractor and Herman Miller to design its new 26,000-square-foot space. And because Harry’s wanted to avoid the difficulties it faced in the old space, the company looked to Herman Miller and its Living Office® framework to better understand the ways its people work, identify the types of settings that would support their activities, and create a workplace where anyone would be proud to reside.
To begin this journey, Herman Miller guided Harry’s through the Living Office Discovery Process, which helps companies identify their purpose, business drivers, character, and activities. This allows an organization and its design partners to prioritize the settings that will best support the needs of people and the business, and to create a workplace with the right mix of these spaces.
Company leaders kicked off the process by identifying key organizational goals that they hoped the new workplace would help them advance. These included promoting knowledge sharing, increasing efficiency, and attracting and retaining top talent.
Next, employee focus groups met to identify aspects of the organization’s character—was it more formal or informal, uniform or diverse—and identified and prioritized daily work activities. The focus groups uncovered a few surprises along the way.
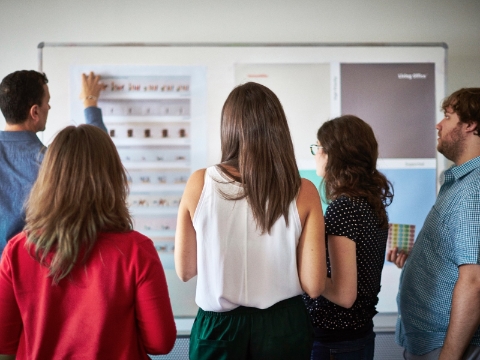
Living Office specialists led focus groups, including architects from Studio Tractor, through the Living Office Discovery Process to help the design team plan an office that would support people's activities, so people could work together—and alone—more efficiently.
From Findings to Floorplans
The first revelation was the staff’s desire for the organization—and their office—to become more formal in character. After working in a chaotic, open-plan office that didn’t support their activities, Harry’s employees craved more structure, organization, and efficiency.
“As a group that is working in a small space that has no real walls or boundaries or areas for specific tasks—literally just an open plan—I think that what ends up happening is you kind of feel like you’re grasping for structure,” says Newlin. “Private offices start sounding nice at that point.”
A second and equally important discovery was that their space wasn’t supporting the full range of activities people were doing throughout the day—creating new products, answering emails and phone calls, having quick chats and longer conversations, and solving problems together, to name a few.
“Through the discovery process, we really broke our activities and floorplan down into numbers,” says Newlin. “We need this number of conference rooms, we need this number of one-on-one chat rooms, this number of lounge areas where you could put your laptop on your lap and just work.”
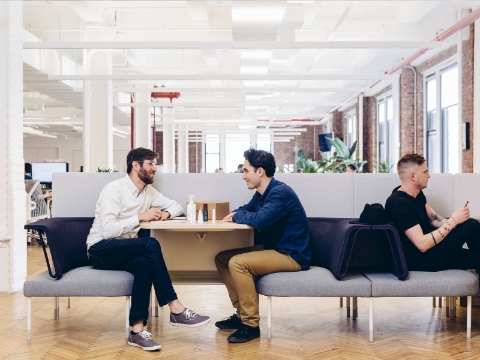
Since the Living Office Discovery Process revealed that innovation is a top priority for Harry's, its new office has plenty of places for people to meet both formally and informally.
The Right Settings, Rightly Placed
Insights such as this helped Harry’s and the design team from Studio Tractor transform the new office into a diverse landscape with settings they could be confident would support a full range of activities—no easy feat in Harry’s cavernous new space. “At 26,000 square feet, the trick is to make sure the space doesn’t look like a ghost town,” says Mark Kolodziejczak, an architect at Studio Tractor. “With Living Office, you have different settings that support different activities. The settings are dispersed, but they allow activities to happen in meaningful proximity to one another.”
Employees now have formal Meeting Spaces where they can present to potential investors, small Coves for informal conversations, and bustling Hives where customer service representatives can power through emails or have quick chats with colleagues. In the Clubhouse Setting, graphic designers can easily create together. And if a task requires quiet, people can camp out in Havens—enclosed rooms that are perfect for making phone calls or thinking through problems.
With all of this variety and the freedom to work in the settings that best suit their needs, Harry’s employees were excited to move into the new space. But the true test came six months later when Herman Miller checked in to determine if these settings were actually helping the staff connect more easily and be more efficient. To do this, Herman Miller conducted robust, on-site research using a variety of methods, including on-site observation and extensive surveys among leadership and staff.
Wrote one employee in a survey. “The new layout allows for free communication with colleagues from all departments. But it’s comfortable and quiet enough to keep you focused.”
Giving Serendipity More Space
Settings aren’t the only thing helping people work better together. The hallways and open areas that cover 58 percent of the floorplan are also encouraging people to connect. These connective zones give people more opportunities to move about, bump into one another, and share ideas—much more than their former location, where only 37 percent of the layout was dedicated to circulation.
“In the last space, I felt like people weren’t moving because there weren’t options, or they were moving out of desperation,” says Rachel Peck, Staff Manager. “Here there are options and flexibility.”
Adjacencies Drive Efficiency
At the beginning of the project, Harry’s leadership team had also identified “Increasing Efficiency” as an important business driver. This priority was closely tied to the staff’s desire for a more seamless and structured workflow, which they expressed during the discovery process. The organized, efficient new floorplan is making this a reality.
“We have our marketing team sitting next to our customer acquisition team, who on a day-to-day basis have dozens of conversations,” says Newlin. “I think this really allowed a more streamlined approach to the way they work. It also has allowed us to take less time in between certain tasks.”
The employee survey shows that people are noticing this new level of efficiency. Only 29 percent of people thought their old office helped them work productively, but now 70 percent think the new space is helping them do their jobs faster and better.
Bringing the Brand to Life
When you walk into Harry’s new home—bright, open, vibrant but not chaotic—it’s easy to believe that the new space will help the company move the dial on its third business driver: attracting and retaining top talent. Anyone visiting the space will get a clear understanding of the type of company they will be working for. Harry’s brand and culture are evident in larger design choices as well as small details—from a display area with brightly colored razors and bottles of shaving cream and lotion, to a pop of blue from the company’s logo on the legs of desks.
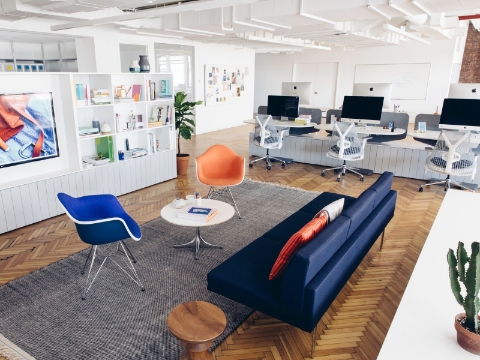
Expressions of Harry's brand, including bright pops of blue, connect diverse settings throughout the office.
“I’ll meet somebody who I think might be a great fit for Harry’s. And my next step is always, ‘Come to our office. Just come check us out,”’ says Raider. “I think because we are so proud of our space, it speaks for itself for all who come here. They’re like, ‘Whoa, this is cool. It’s well designed, it’s open, it’s collaborative.’ The brand immediately comes to life.”
Peck agreed: “Every time I bring a visitor or guest in here people are impressed with the space. That’s really nice to finally be in a grown-up space where it feels good to bring friends, candidates, and investors.”
The employee survey also underscores this sentiment. Before the move, only 47 percent of employees were proud to bring visitors to the office. In the new space, 98 percent say they feel a sense of pride when they bring someone to visit.
Giving People What They Need
With its new workplace, Harry’s is fulfilling more than just their business needs; they’re also fulfilling people’s fundamental needs, such as security and autonomy. Take security, for example. When an office allows people to get their work done in a comfortable, intuitive way, people can worry less and focus more. Newlin can already see this happening in their new office. “You can walk into this space and know exactly what you need to do during the day, where you’re supposed to work, and where you can store things,” says Newlin.
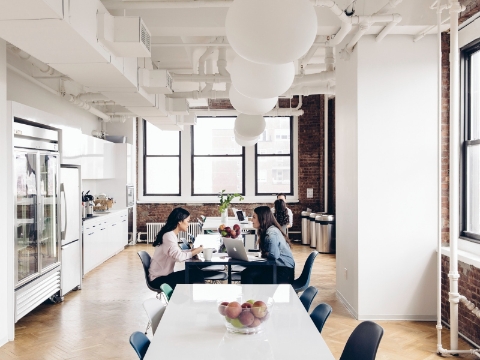
Separated from the main workspace, Harry’s spacious café is a place where employees can enjoy meals together and hold impromptu meetings with colleagues.
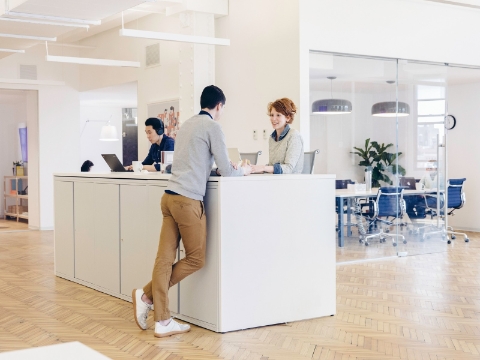
In a Jump Space setting, anyone—from visitors to employees—can touch down to work for a few hours.
People also feel like their need for autonomy is being fulfilled; they appreciate that they have a choice of settings and the freedom to work in the ones that suit them best. Survey findings confirm this: 83 percent of employees said that they have the tools and resources they need to do their work, and 60 percent said that they have the ability to choose where they can work within the office. Newlin is already seeing a positive effect on employee satisfaction. “We have more spaces where people can work without being impeded by private conversations,” says Newlin. “People seem to feel happier in the spaces where they work.”
This improvement in employee morale is substantiated by the results of Harry’s Leesman Survey, which measures workplace effectiveness and employees’ satisfaction with it. While Harry’s previous accommodations garnered a mediocre 48.4 out of 100, its new headquarters received a 71.9—nearly twelve points higher than the Leesman Global Benchmark of 60.1.
Primed for Growth
It’s not that the new workplace is perfect—Harry’s has had to order additional furniture to support its growing staff, and make a few adjustments to the layout to better suit the staff’s workflow—but that’s what Living Office is about. It’s a system for creating work environments with a variety of purposeful settings that are capable of growing and changing as naturally as the people who occupy them.
“In many ways I feel like we have a Living Office,” says Raider. “I know the word living has multiple meanings. I think one is it’s an office that we feel like we can live in, and that accentuates action and vibrancy in the way that we interact. The other thing is that it can constantly evolve, and you can learn. And that’s very much aligned with how we think about growing our business. We’re really excited to continue to make this a Living Office.”

