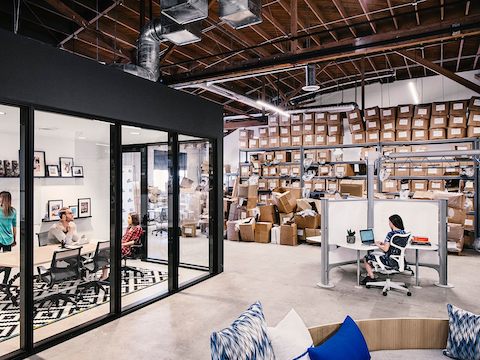MeUndies
In its mission to revolutionise underwear, MeUndies created a playful office that energises and empowers its employees.
Los Angeles, Califormia, US
Download PDF (777 KB)
One afternoon Jonathan Shokrian went shopping for a pair of underwear. Walking through the department store he grew irritated when he couldn’t find the men’s section. When he did find it, the selection of briefs was mind-numbingly boring. At that moment, an idea struck him: he would transform his travail into an online experience that would combine wit, style, and comfort to redefine how people shop for intimates. He would set out to make the world’s most comfortable underwear, delivered straight to his customers’ doors.
Shokrian’s venture, MeUndies, is now a thriving online business. Like many rapidly evolving companies, it required a workplace that responded to specific needs—in this case, a single environment that encompassed design, marketing, customer response, management, as well as product fulfillment and shipping.
Alongside these requirements, Shokrian and CEO Bryan Lalezarian wanted to provide an inspirational environment that would attract and retain top-tier employees. “The way we thought about laying out this space was, let’s encourage everyone to be open with their thoughts and communication,” Lalezarian says. The intention was to create an office where people would be delighted to turn up every day, where they would bring their passion and energy. “There’s an extra level of effort that people bring to the table, by being happy in the place that they’re working in,” he says. “It pays for itself in the long run.”
Growing into the Next Stage
When MeUndies first started, all business functions were crammed into a 2,000-square-foot space that had formerly housed a mechanic’s garage. It was windowless and, according to Shokrian, “very loud and very tight.” The customer response team fielded calls while fulfillment packed orders and marketing discussed the next email blast. Employees used cardboard boxes for desks. It got so bad, says Terry Lee, the COO, that they started taking important telephone calls in the parking lot.
After about a year of rapid expansion it became clear that they needed to find a larger office—an open environment with a loading dock and doors to accommodate their growing shipping needs. A year later they found the perfect place in Culver City: an old Hollywood prop shop. The space represented a new phase for the company, an evolution from its scrappy startup origins. Within, Lalezarian envisioned furniture and features that would help MeUndies become more efficient and creative, support its growth, and help it “graduate from the mechanic’s garage to a real kind of home.”
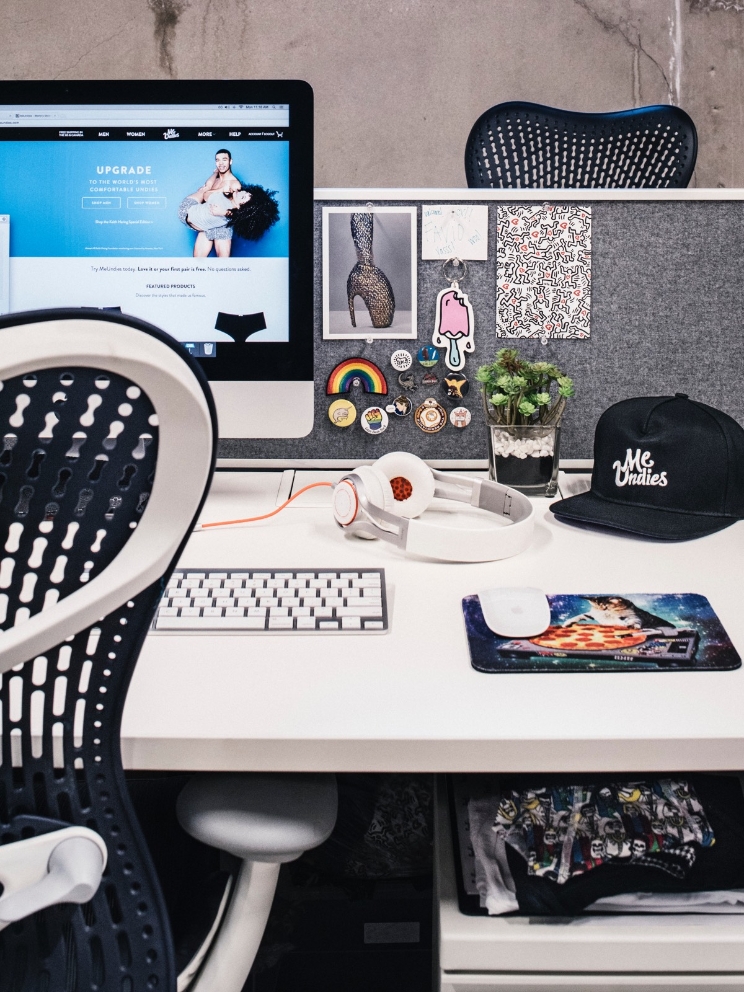
Getting Every Detail Right
The first phase of construction was to open up the entire space by knocking down walls and clearing away a warren of cubicles left behind by the prop shop. Around that time, Shokrian and Lalezarian walked across the street to Herman Miller’s Los Angeles showroom. They were immediately inspired by what they saw, but had one reservation. “I didn’t think we could afford it,” Shokrian says.
Many growing businesses find themselves in a similar situation, explains Herman Miller workplace specialist Jesse Medina, who worked directly with MeUndies. “They rely on investors, so every dollar they spend really has to be justified,” Medina says. “Our financing options really made a big difference.”
Herman Miller and MeUndies were able to work together to achieve the quality design that Shokrian and Lalezarian had originally envisioned. “They really worked with us to figure out what was the best solution for a company of our size,” Shokrian says.
The initial visit to the showroom sparked a deepening relationship. Medina visited the old office of MeUndies to better understand the business, the needs of its people and the work they do, and its leaders’ vision for the future. In collaboration with Abramson Teiger Architects, Medina and the team at Herman Miller helped MeUndies plan the overall flow of the new workplace—how each department related to the other in a way that would maximize efficiency and enhance creativity. Lalezarian and Shokrian chose the products that best suited the space and their budget, and decided upon the best configurations, paying close attention to the needs of every team and individual in the office. Herman Miller and MeUndies then collaborated with interior design firm Jessica Shaouli Designs to add fun but functional details that helped bring the brand’s personality to life—including a wall mural that doubles as a bicycle rack.
“You can’t just be meticulous in the products you’re making,” Shokrian says. “You have to be meticulous all around, down to the desks for the employees.”
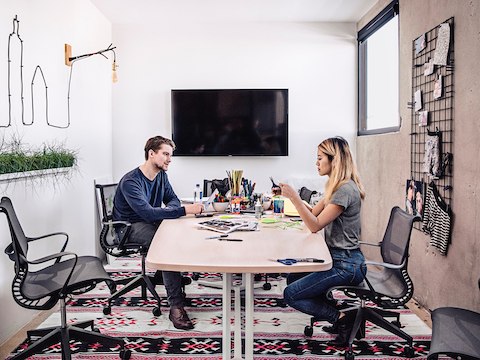
The open floor plan—with a central cove for impromptu gatherings, set apart from the landscape by Metaform Portfolio— allows the company to encourage free thinking, dialogue, and interaction.
Fostering Free Thinking
In the new MeUndies office, people move with ease through the open floor plan over the course of the day, choosing from a variety of settings that best suit them and the task at hand. This kind of purposeful variety is one of the basic tenets of Living Office, Herman Miller’s framework for creating high-performing workplaces that address the needs of individuals while helping organisations achieve their goals. Rather than a uniform look throughout, the space is composed of a variety of settings—from those that support focused individual work to more casual settings for impromptu meetings.
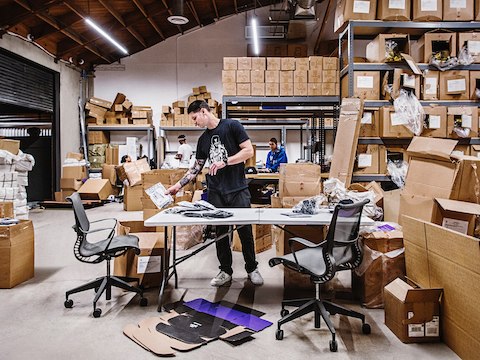
The product fulfillment and shipping operations are critical to the success of MeUndies’s thriving online business. Bringing these functions into the new space encourages a high-performance start-to-finish workflow and greater attention to the customer experience.
One such meeting area, located at the heart of the MeUndies office, features Metaform Portfolio, a unique suite of lightweight blocks that can be combined and re-arranged by people to create boundary, visual display and storage, and support for surfaces and accessories as needed. As with many other versatile Herman Miller tools and products, Metaform has acquired another function, specific to the MeUndies office. “We used it to separate the customer experience team a little bit, for sound purposes,” says Ellen Sweeney, the Office and Culture Manager at MeUndies. “But they’re right there, and they can easily pop over to the product team.”
The flexibility of the space further fosters a sense of family by encouraging human connection. The meeting spaces are uncluttered and airy; there are no corner offices. These physical features echo the culture of the company. “When you think about family, it ends up becoming about the values,” MeUndies COO Terry Lee says. “It’s less about position or title, but rather, just being comfortable with who you are.” The lack of hierarchy motivates the people at MeUndies to be creative and reach even higher.
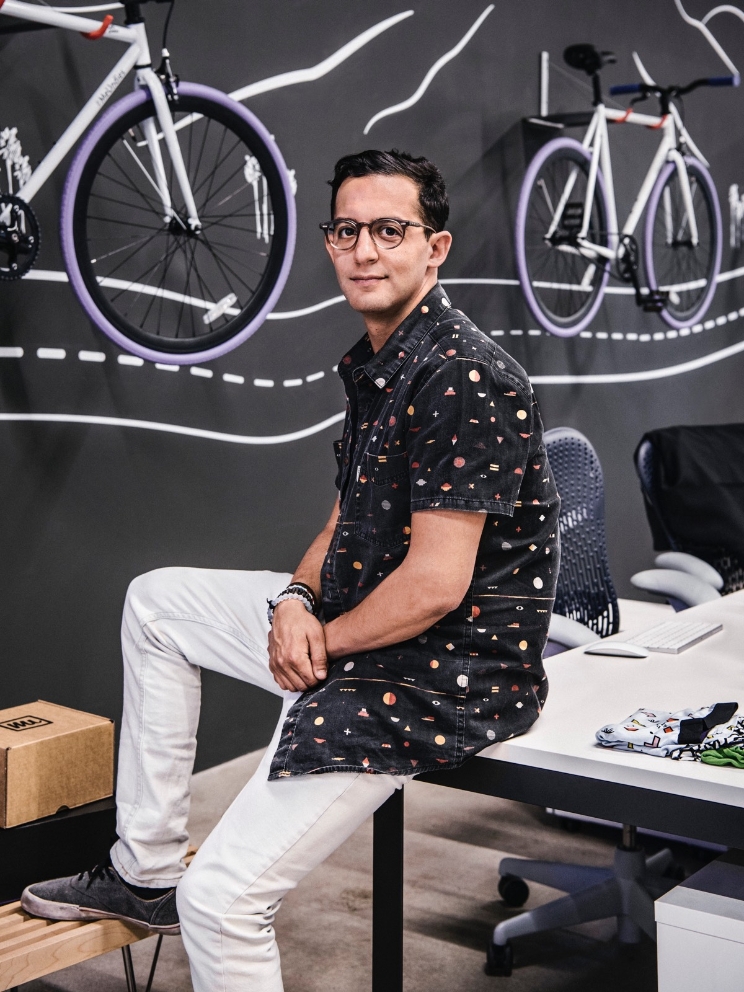
“(Herman Miller) really worked with us to figure out what the best solution for a company of our size,” says Jonathan Shokrian, founder of MeUndies.
